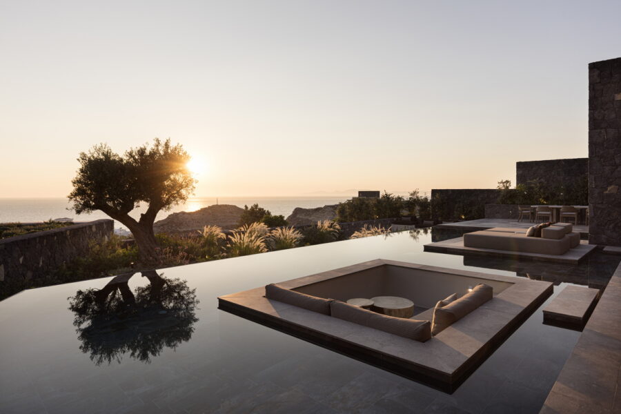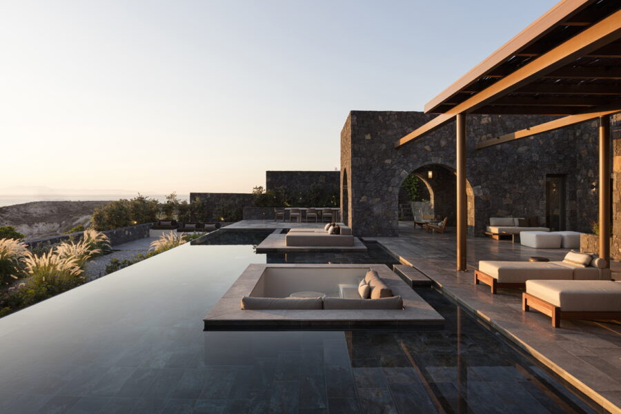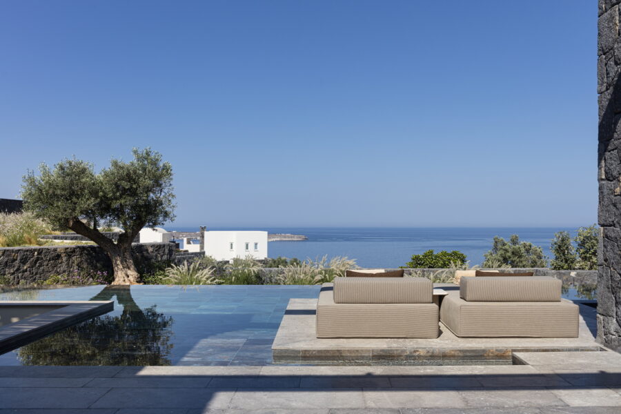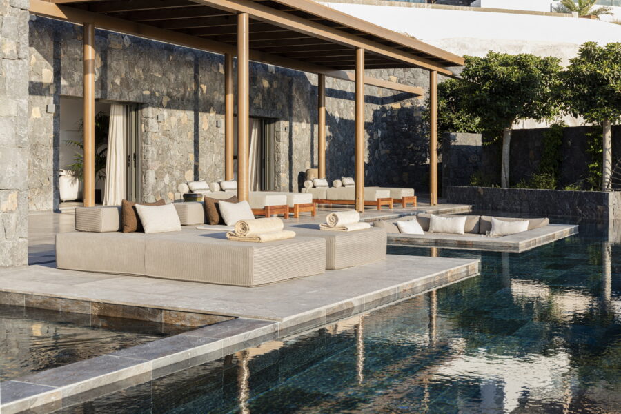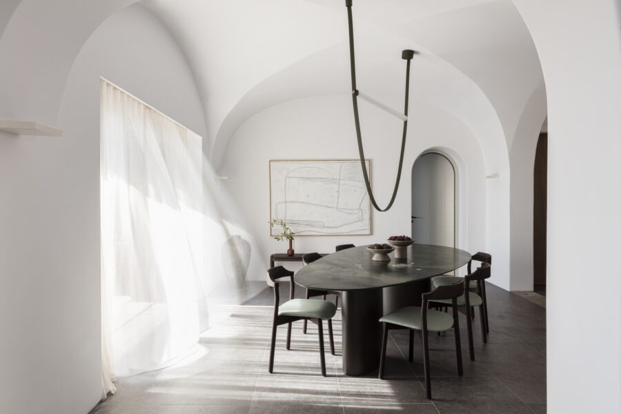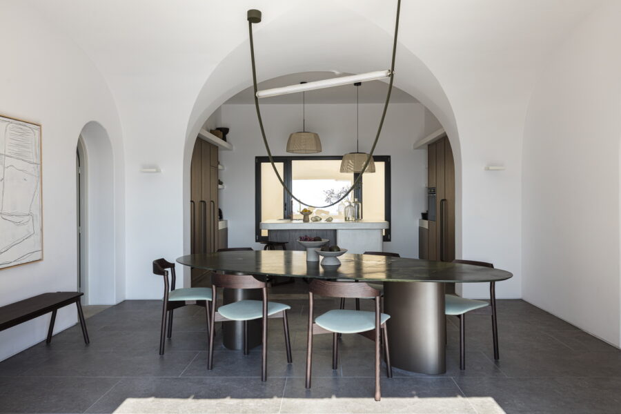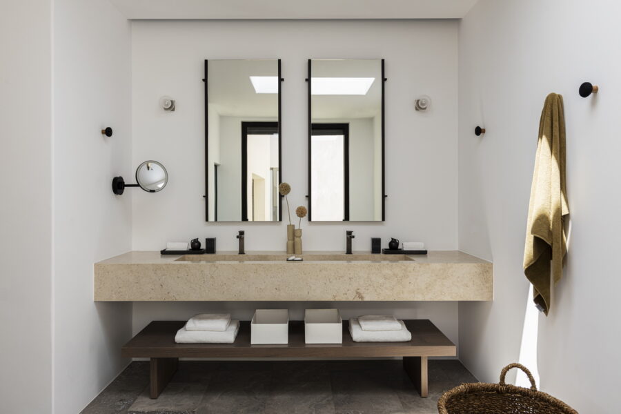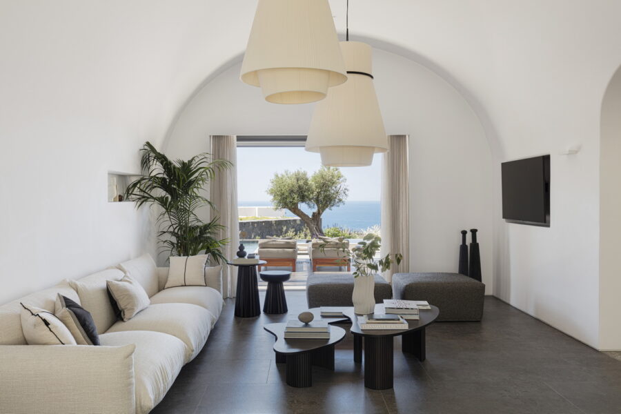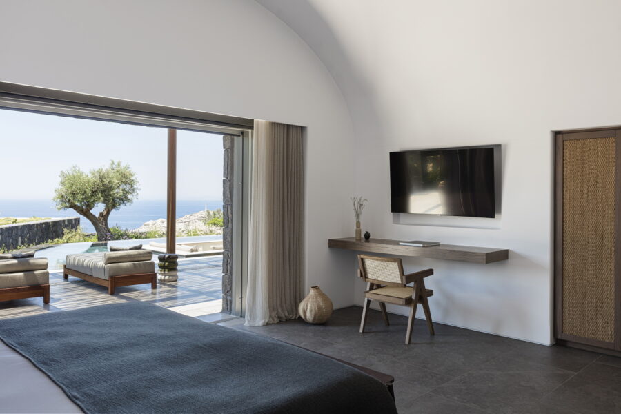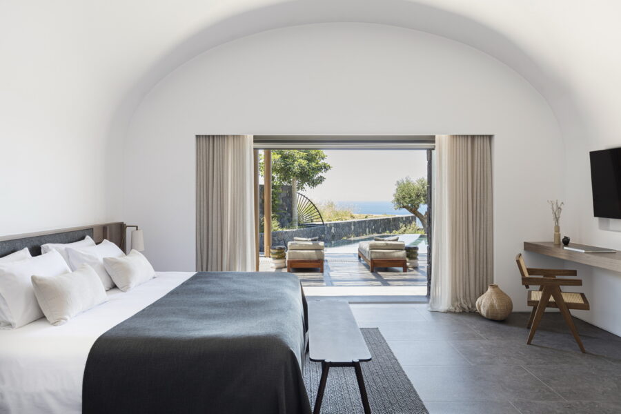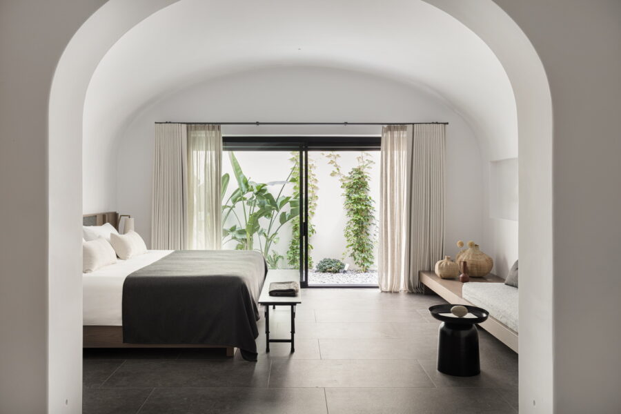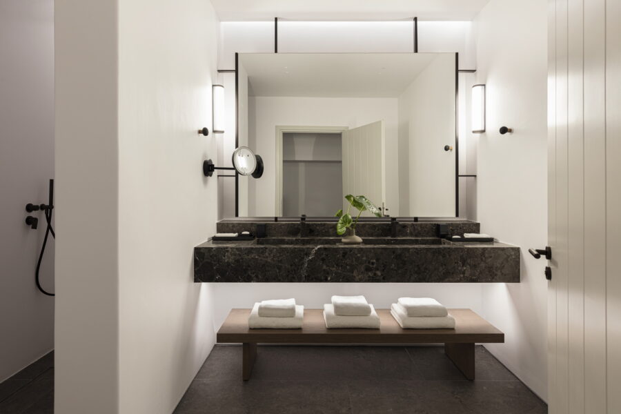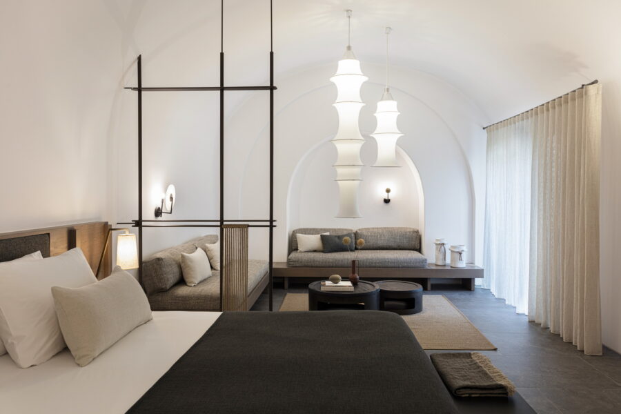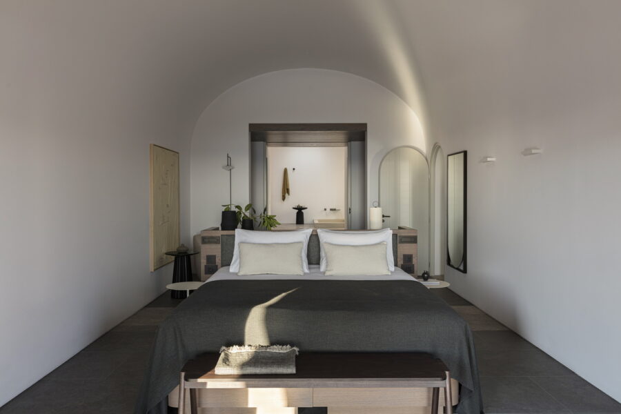Canaves Villa
We reach this villa by climbing steps from the side. They lead to the edge of the trapezoidal pool. The surface of the water itself becomes the main space of the rooms, the area of gathering, living, contemplating the view of the sunset above the planted roofs. A sunken seating area, a platform at water level, a pergola and a semi-outdoor space organize different functional zones in this area. From this submerged in the steep slope dwelling, the swimming pool stands out as the only prominent element, free on all three sides. The rooms are characterized by their vaulted interiors and, externally, the exclusive use of local volcanic stone. They remain bright and airy as, apart from their facade, they are also organized around a backyard. The interior design by MEMNEO architecture upgrades the spaces with beautiful selections of material and furniture, “weaving a narrative between the rugged beauty of its location and the practicalities of sculpting an innovative home, creating a space that embraces a profound sense of coexistence within the landscape” as they mention.
- Status Completed
- Year 2022 - 2021
- Location Santorini
- Collaborators Charitini Gritzali
- Photos
Yiorgos Kordakis
- Landscape Designer Greenways, Karolos Chanikian
- Credits Interior Design:
MEMNEO architecture
Stylist κατά τη διάρκεια της φωτογράφησης:
Anestis Michalis
