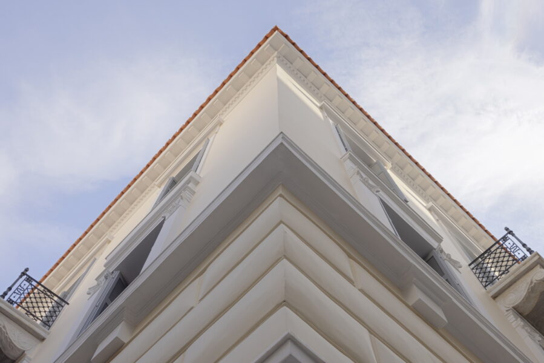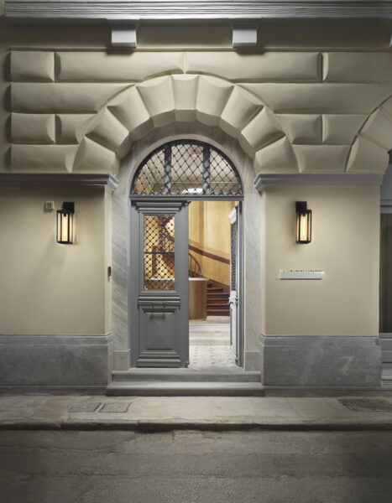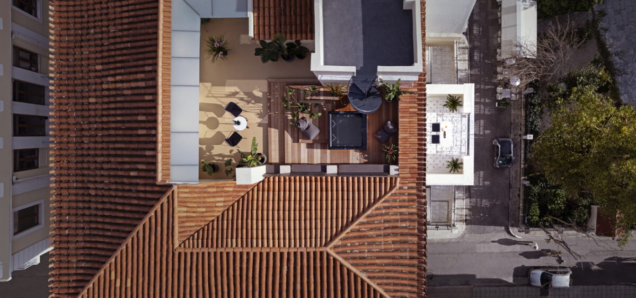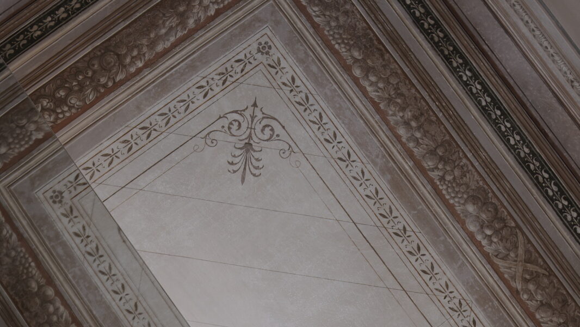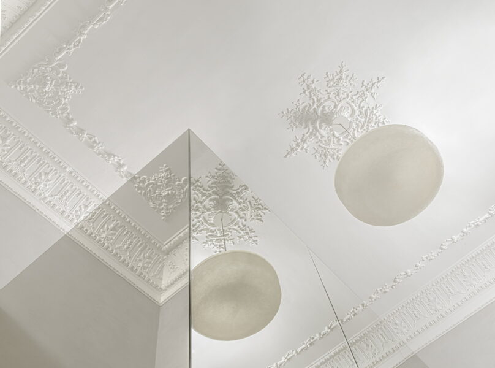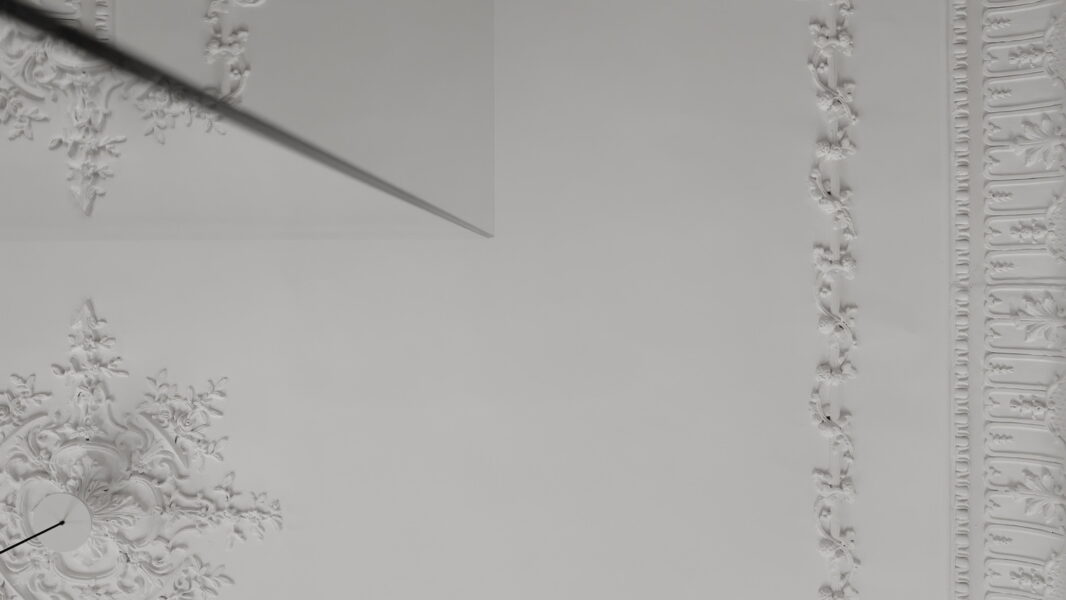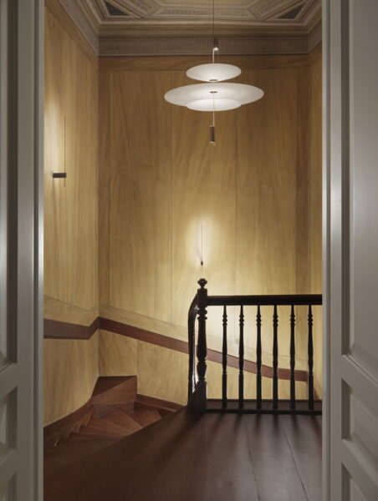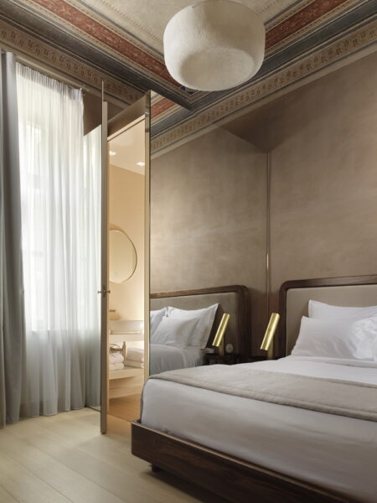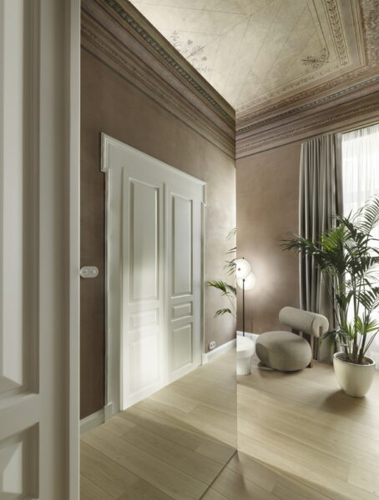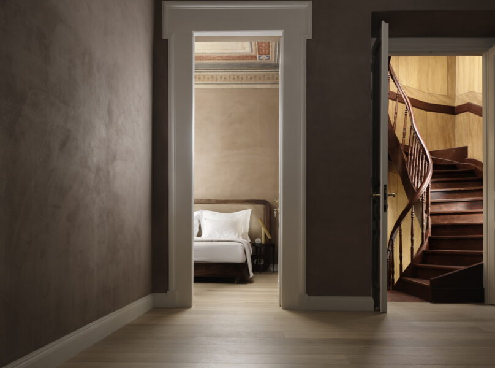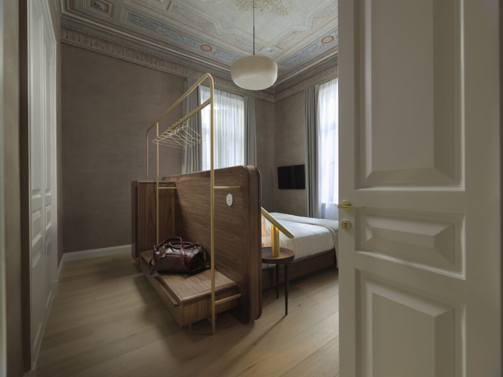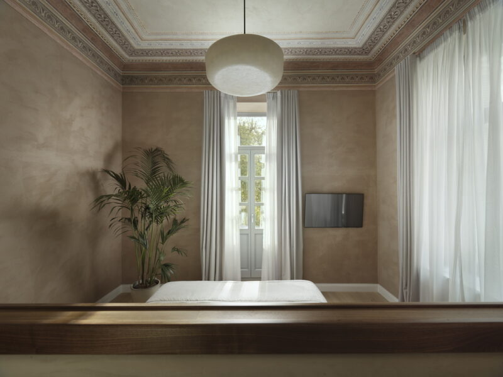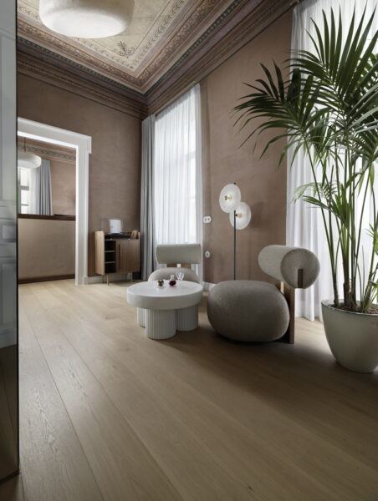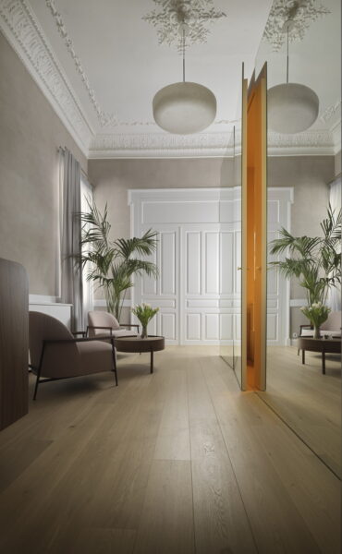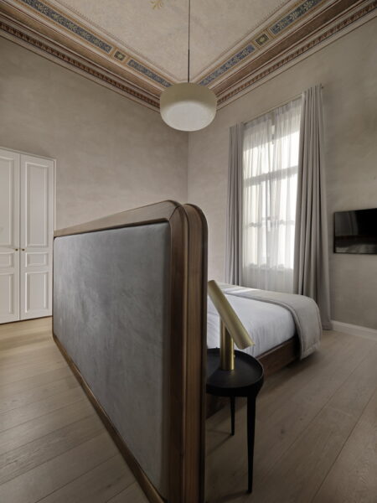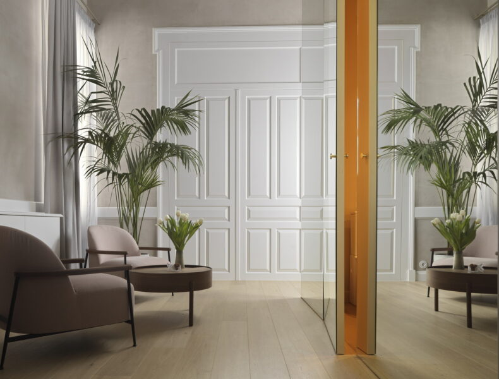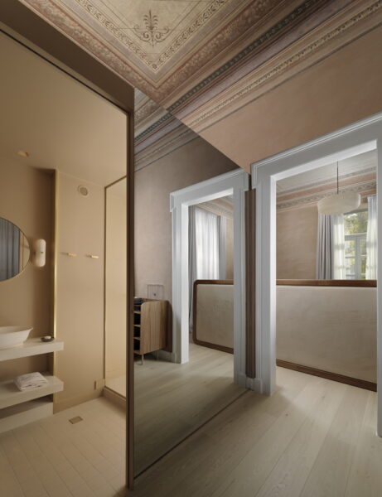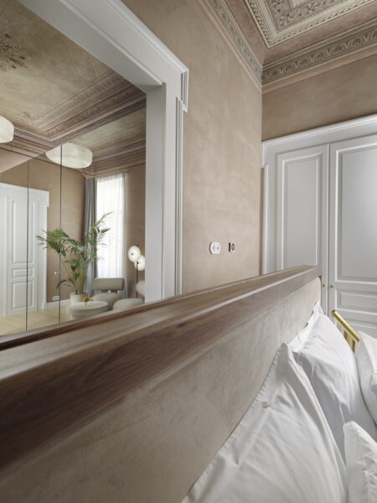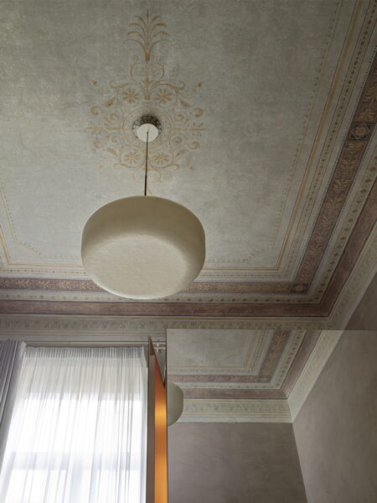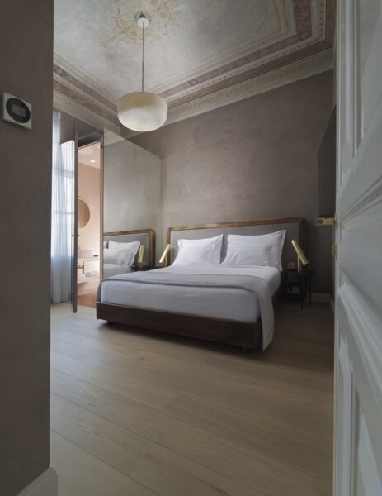Monument Hotel: The renovation of a listed E. Ziller building
Ernst Ziller (1837-1923) was a German born architect who was established as a major designer of royal and municipal buildings in Athens, Patras and other Greek cities. We were asked to transform one of his most impressive neoclassical buildings in central Athens, featuring unique painted ceilings, into a new eight room hotel.
One could focus on a single detail of this renovation and consider it emblematic of the entire scheme. I am referring to the conservation of specific area on the second floor, at the perimeter of the ceiling decoration. There, our conservator, as part of the renovation, locally removed the white paint so as to disclose a deeper, rectangular section of the original, richly colored ceiling. Within this limited area, in the so-called “witness,” the conservator preserved the original colorful mural as well as the later white coating, thus recording how the aesthetic preferences of users had changed throughout history. Through this new, ordered and controlled “peeling” which was not the result of weathering, we are offered a fleeting glimpse into the past, in a palimpsest that retains historical layers in distinct form.
Likewise, for us, the renovation of this project, its transformation into the hotel Monument, became an occasion for a dialogue of new and old, this time at an architectural level. That is, from the beginning we raised the question of how the new addition to the interior can be distinguished with similar clarity in relation to the pre-existing structure, and, at the same time, highlight the old. In this regard, there were two elements that we wanted to emphasize, the axial articulation and the ceilings: In the existing layout of the floors, the rooms featured an axial organization marked with tall double doors. This arrangement was faithfully preserved in our renovation, as was the basic structure of rooms –the new spaces for the bathrooms are placed sideways, secondary to the axial movement. They become boxes that do not touch the painted ceiling -lined with mirrors they disappear and reflect the ceiling. In this way the new and the old acquire a clear differentiation.
Because apart from the “witness,” the majority of the rooms in this neoclassical building by E. Ziller had impressive colored ceiling paintings. Before our renovation, signs of damage were evident: dents, cable passages, cracks, areas where the wooden thin substrate, the “bagthati,” was discernible. The conservator restored the ceilings by extending the older sections intact, deliberately retaining a light patina that they had acquired over the years. It was important that a complete, seemingly “perfect” restoration was not attempted, so as to emulate a painted ceiling without deterioration, a fresco that could have been completed “yesterday,” as is typically found in the murals of Greek Churches.
We attempted a corresponding reference to the facade of this neoclassical building on the ground floor, in the common areas of the hotel. Its facade, quite rare in that it faces three streets (Kalamida, Agiou Dimitriou and Melanthiou streets) has a characteristic archway. Inspired by this, we designed an arched opening and similar alchoves in the high ceiling interiors at ground floor. The original palette of the neoclassical ceilings influenced our selections for the colors in each individual room -matching the tones of each ceiling, we chose the colors of the textured walls and we completed the interiors with contemporary furniture that, without ever alluding to a prior condition, set a dialogue with the neoclassical past.
- Status Completed
- Year 2019 - 2022
- Location Psyrri, Athens
- Collaborators Charitini Gritzali
- Photos
Dimitris Poupapos Studio
- Credits Construction:
George Tsiviloglou
Expert Conservator and Restorer:
Vassilis Petropoulos
MEP:
Gerasimos Petratos
Lighting designer:
Orestis Parisis for FOSS SA
Brand Identity:
G Design Studio
Web Site Design:
Mozaik
Plants and Flower arrangements:
Rizom Athens
