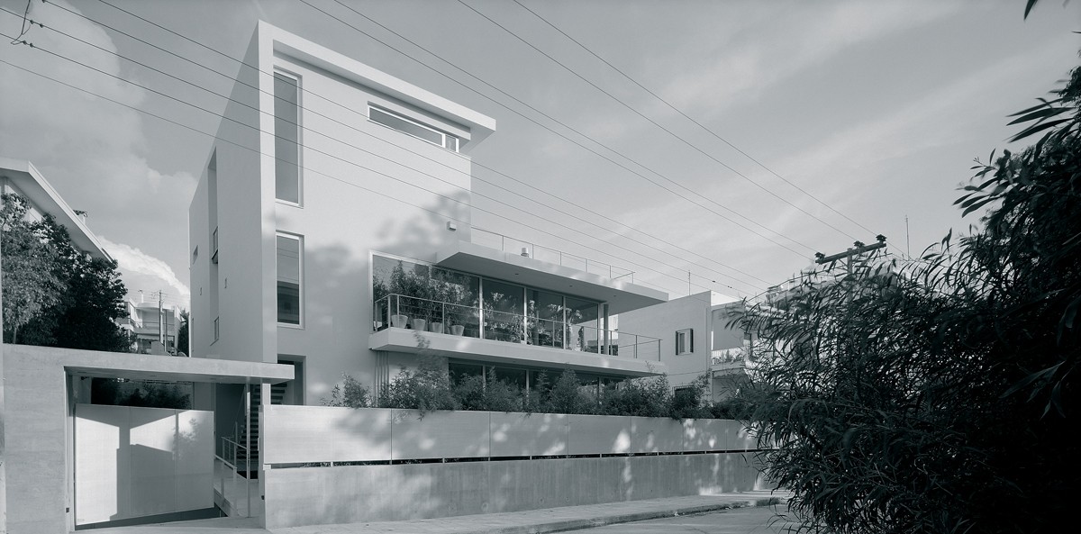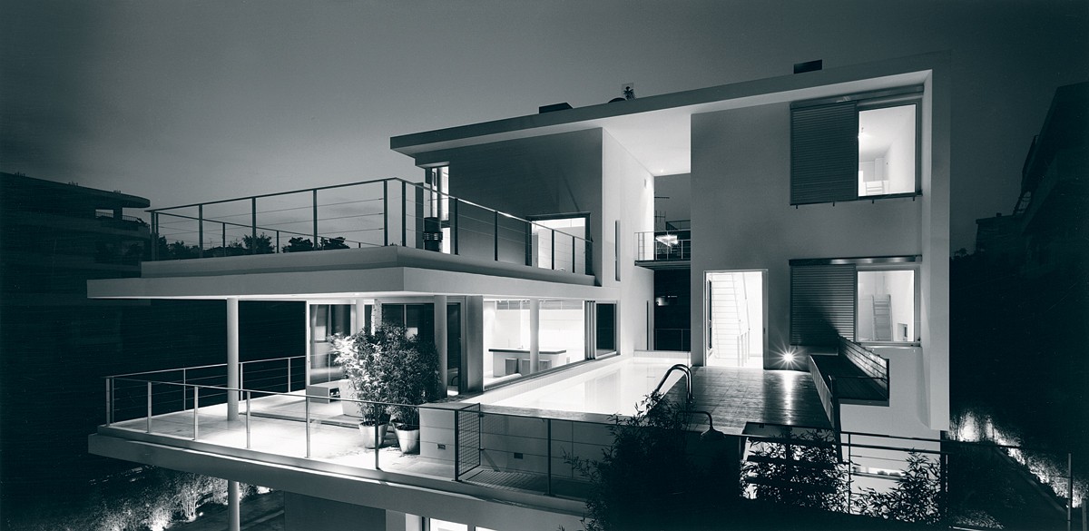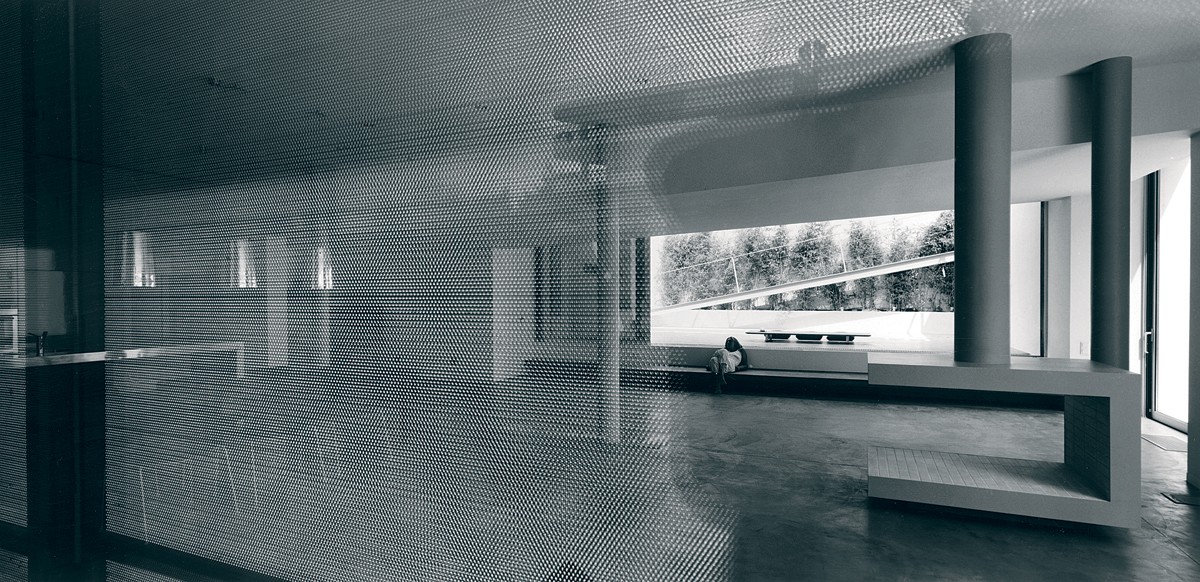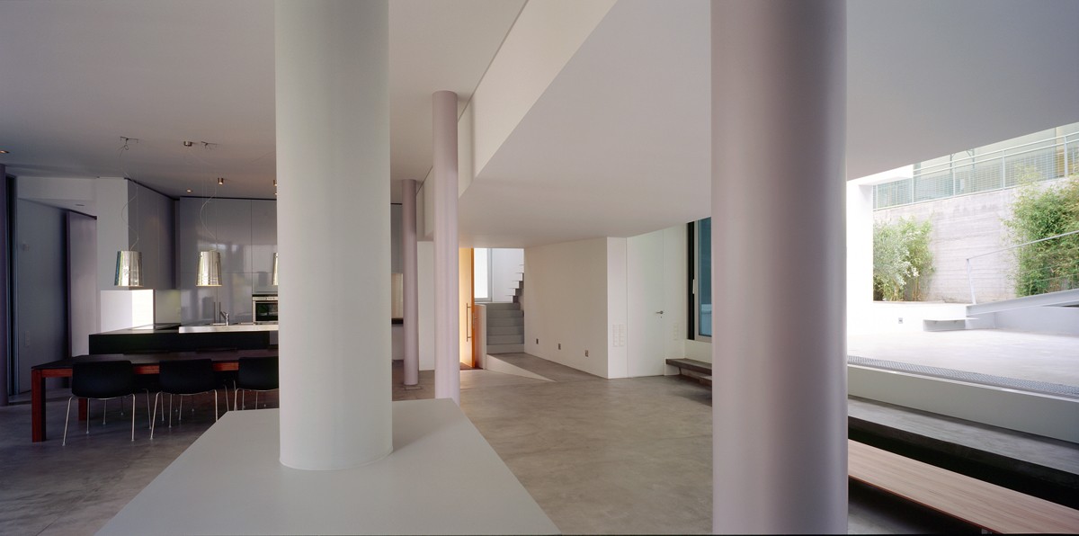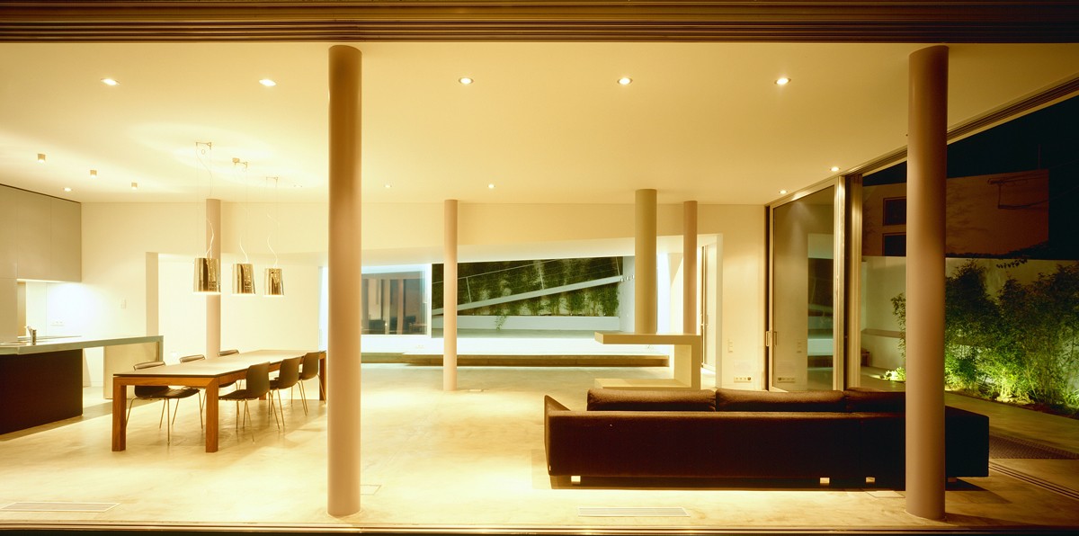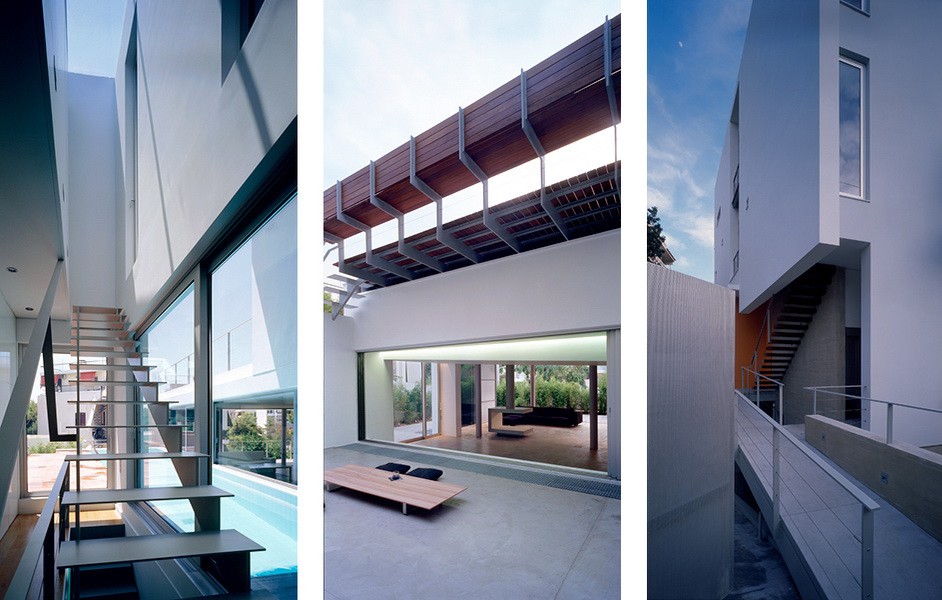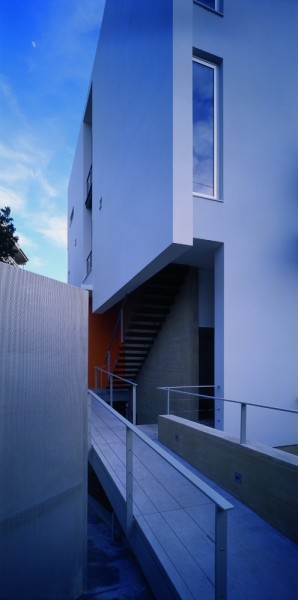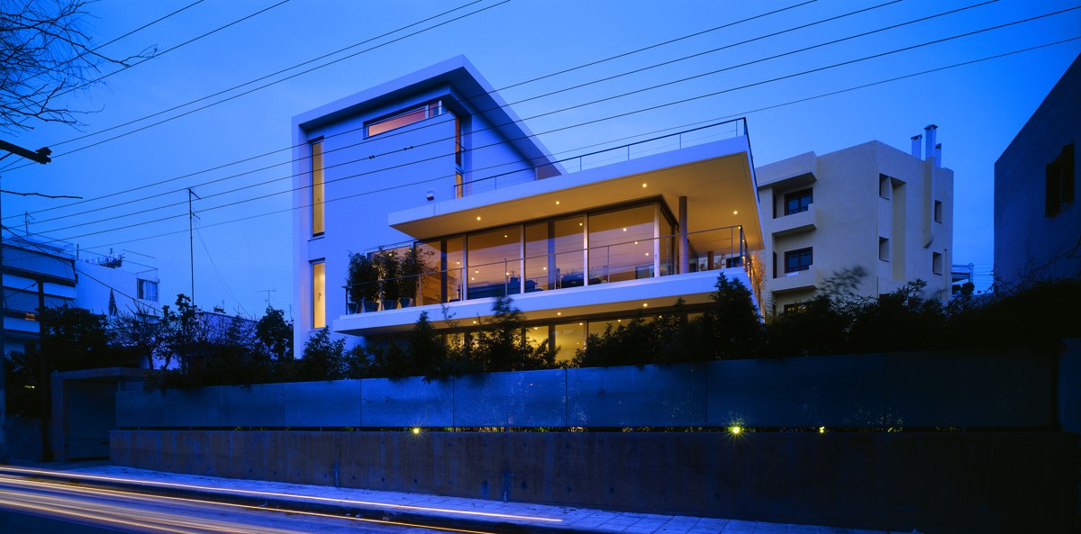A House Wraped Around a Pool
This house was designed for two related families that until then had been living in adjoining apartments. In their new house in Alimos, a pool reestablishes this proximity while acting also as a demarcating limit. Next to this pool on the first floor a cantilevered deck offers views towards the surrounding trees, simulating an experience one would normally have from a ground floor. Facing the pool and deck the living room of the second house is partly submerged under the water’s surface. The living areas of the first house are placed underneath, on the ground floor. The visitor opens a high orange door and a skylight offers glimpses of the roof slab that covers the pool. Then follows a hinged space under the inclined bottom of the pool, a space that becomes gradually higher before leading to the living area. Large openings connect the street with the backyard on the ground floor. The bedrooms of this residence are stacked on the other side of the pool while the bedrooms of the second house are placed above its living area, towards the street.
- Status Completed
- Year 2001 - 2004
- Location Alimos, Attica
- Collaborators Architect Ioannis Exarchou
- Photos
Erieta Attali
