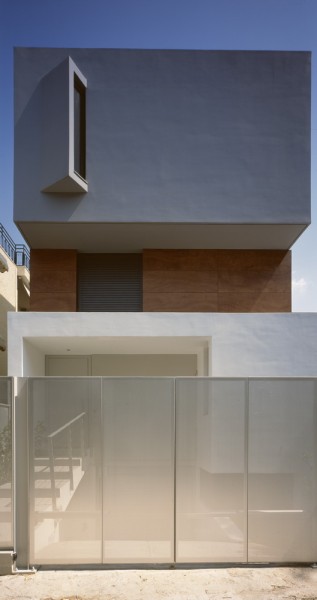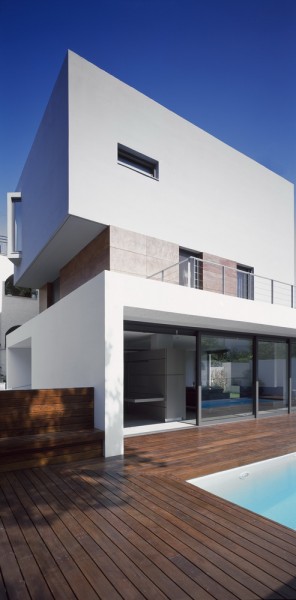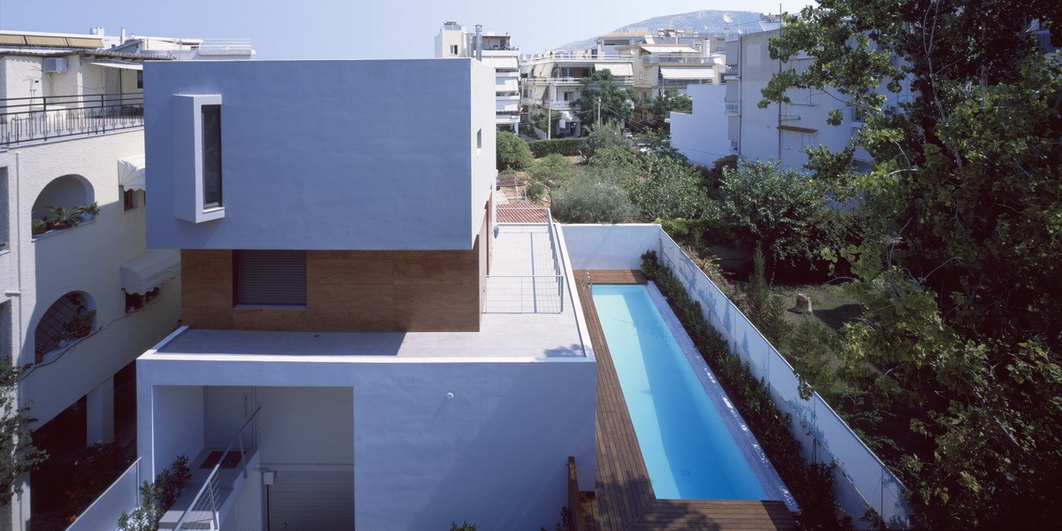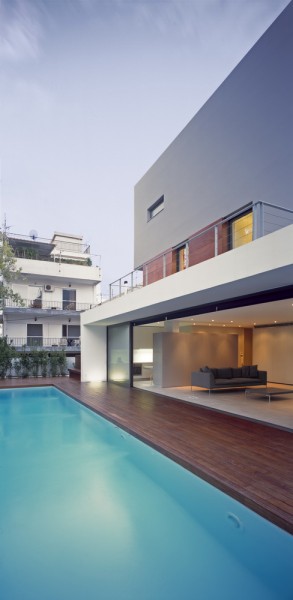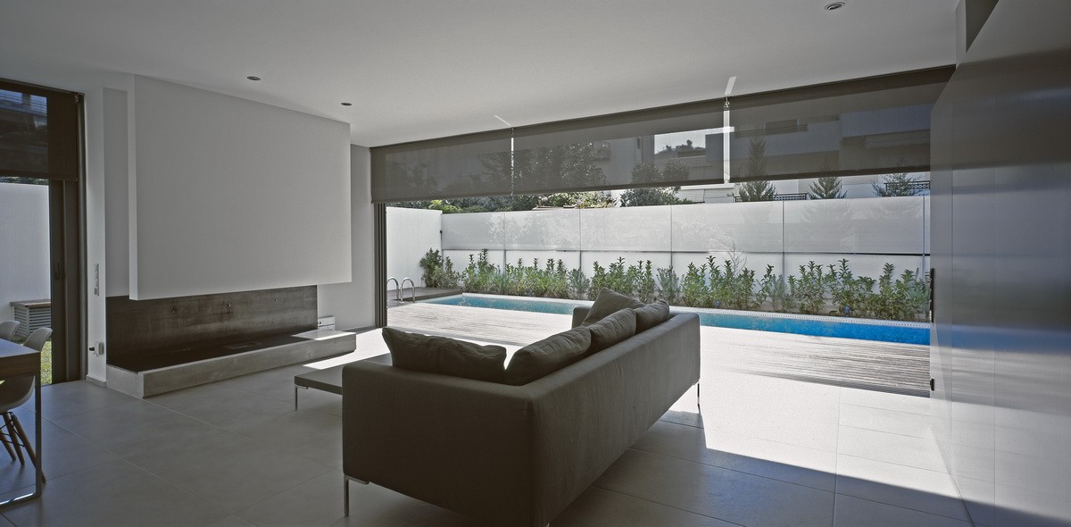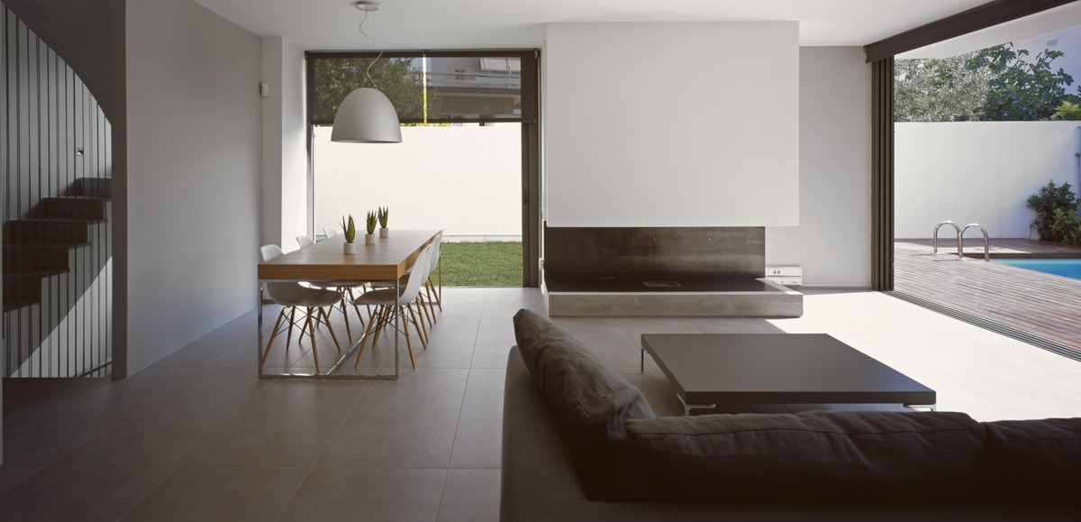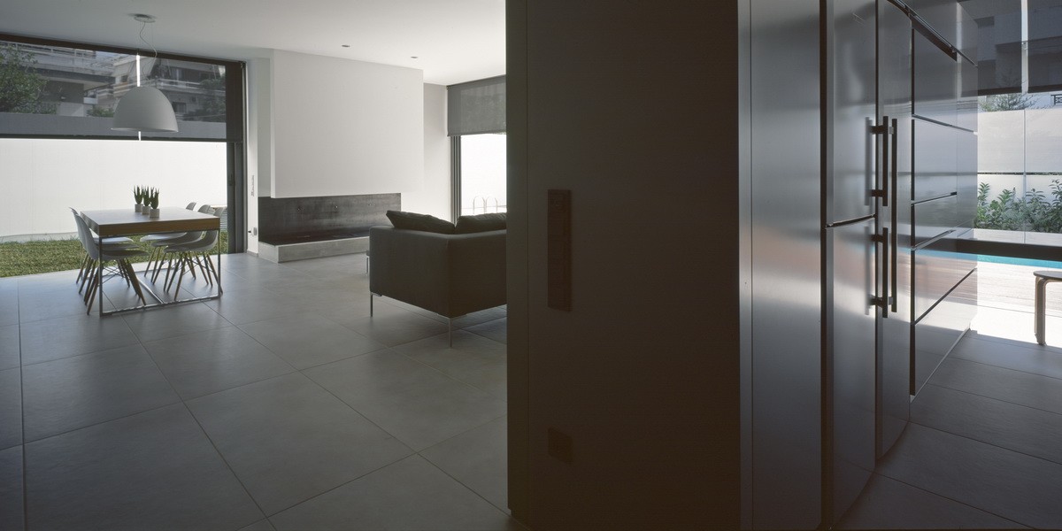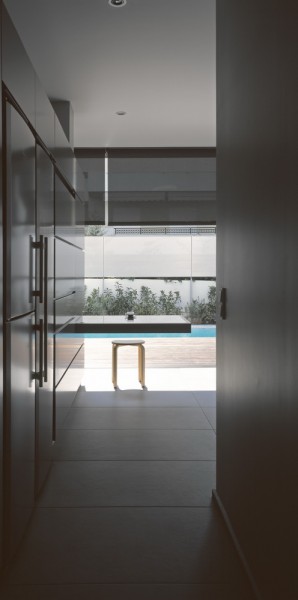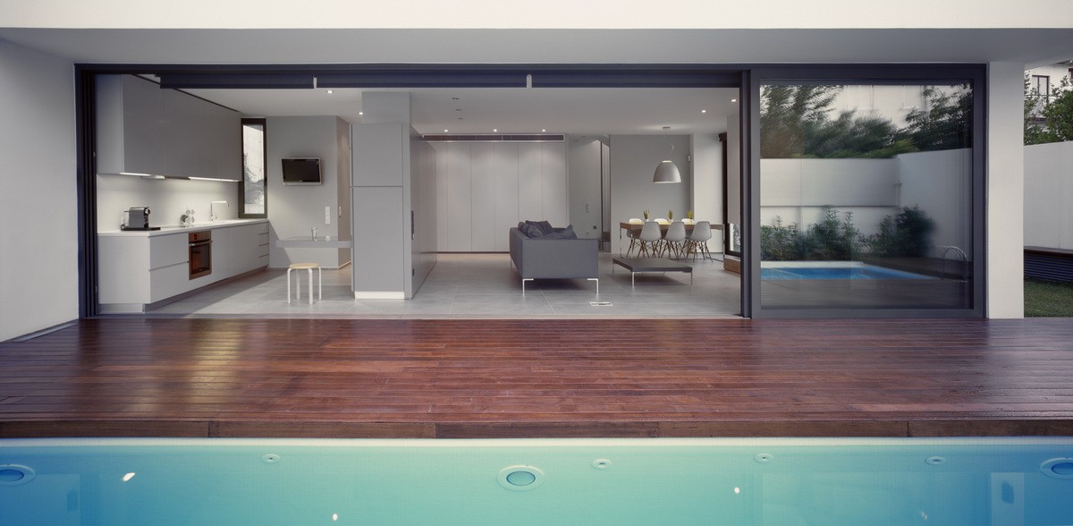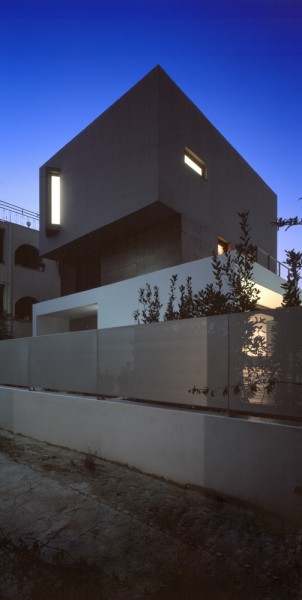Minimizing the footprint
This house was designed following the client’s request to maintain separateness from the street. Towards the street, the “base” where living and dining areas are to be found, remains closed and hermetic, allowing entry only via an elevated walkway. The white base is completely open on its other side, towards the pool. First and second floors form a separate volume, differentiated by their narrowness and grey colour. At the point where the grey volume meets the base, the first floor with its wood cladding mediates the transition. The children’s bedrooms are located on the first floor and the master bedroom is located on the second floor with its own veranda, totally secluded from the street.
- Status Completed
- Year 2005 - 2010
- Location Glyfada, Attica
- Photos
Erieta Attali
