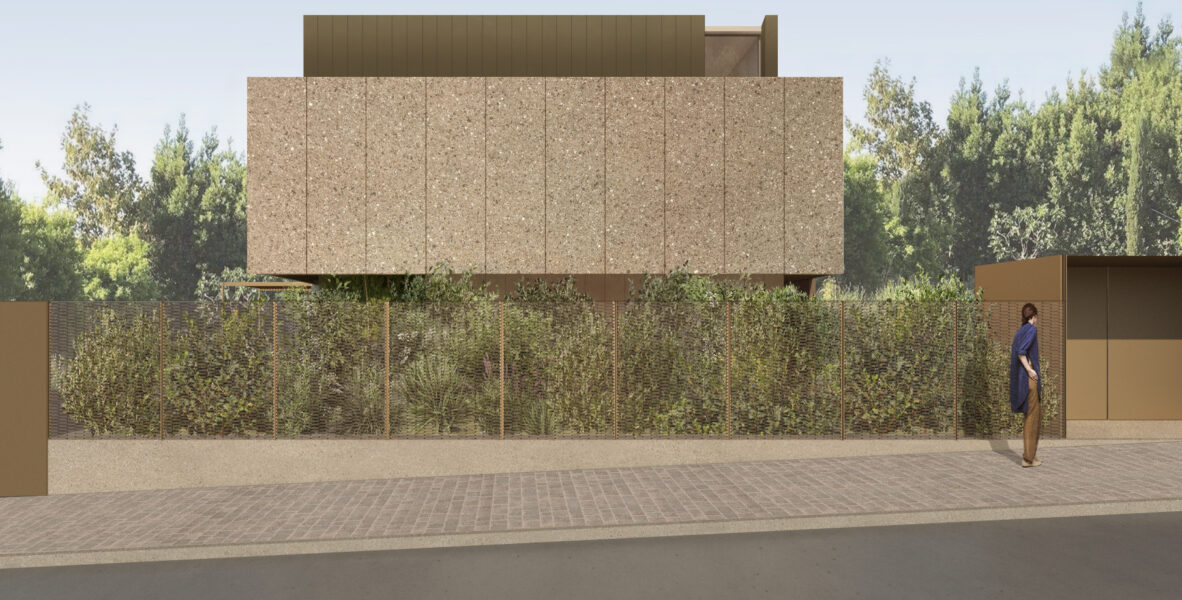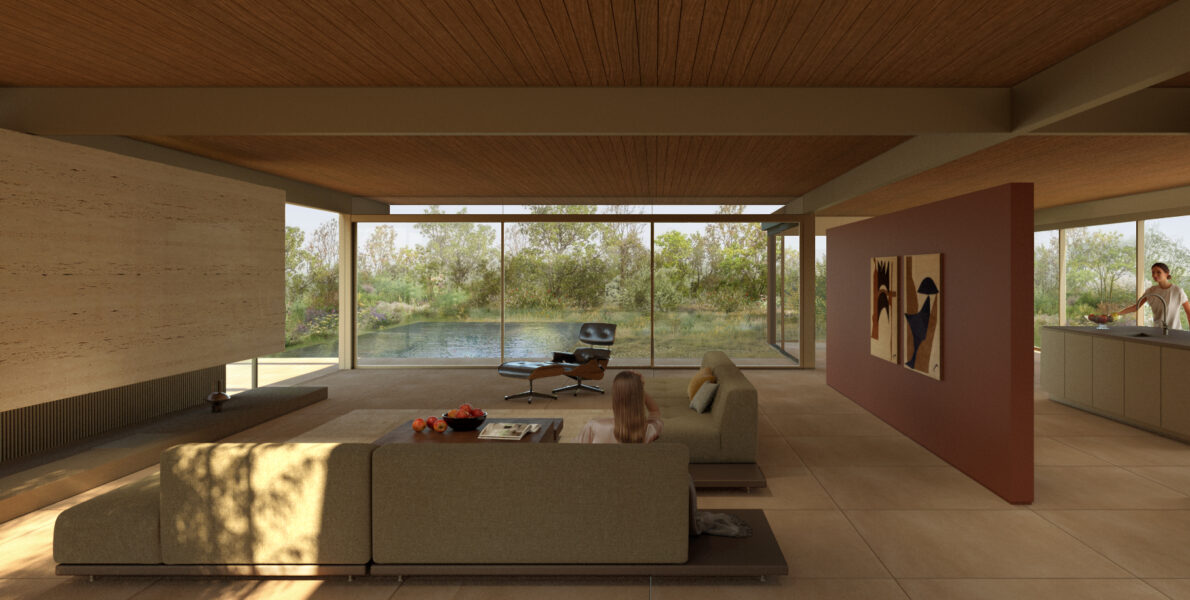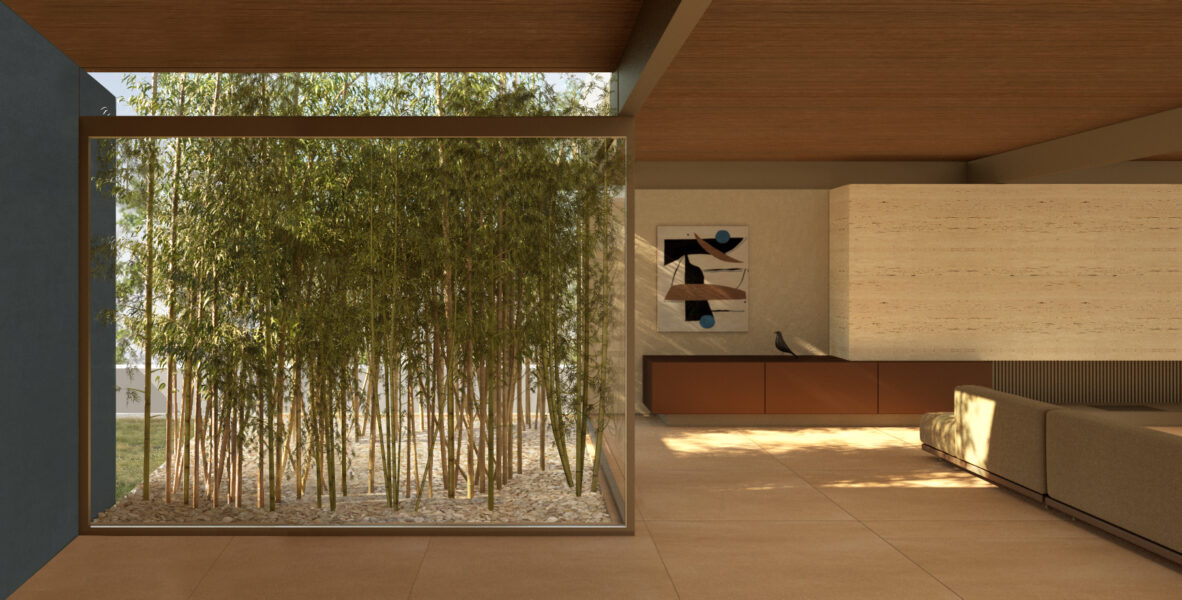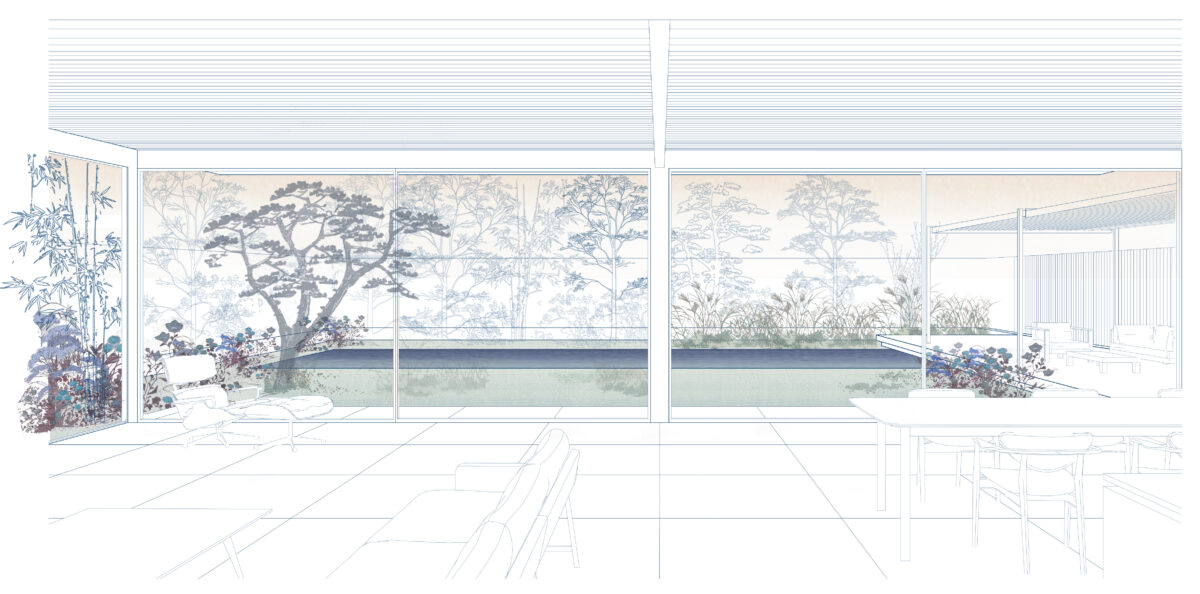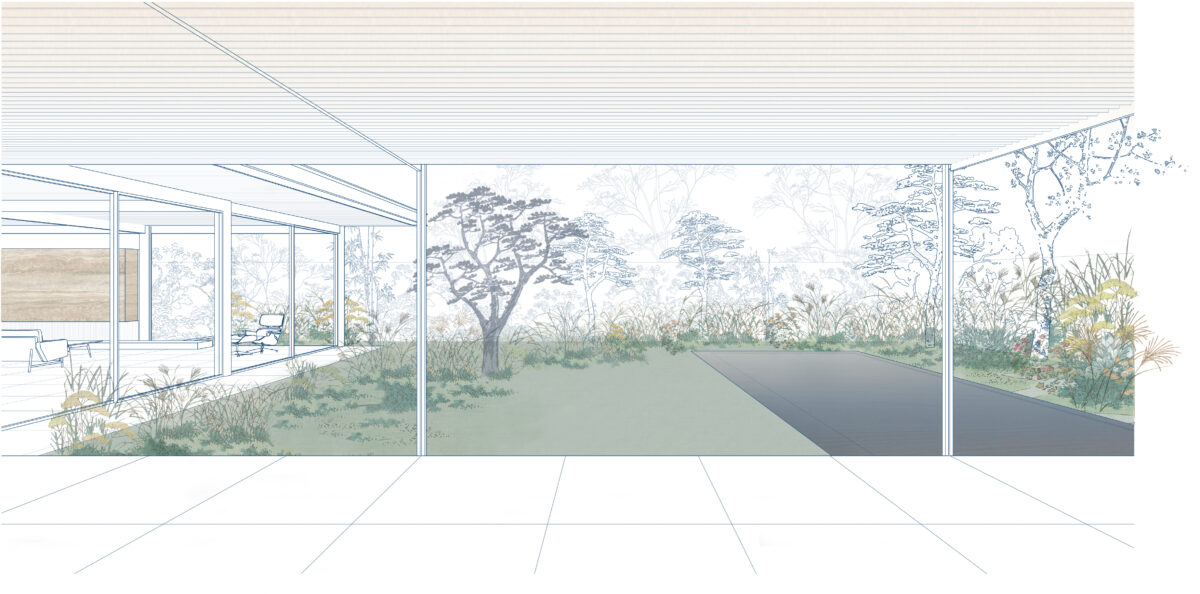Quarry House
The similarity here with the marble quarry is not literal, in terms of the material itself -this particular residence may have followed the design of the Garden House in P. Psychiko, but marble finishes have not been chosen for the facades. On the contrary, the relationship with stone quarrying refers to the process of extracting volumes, since indeed behind the absolutely monolithic facade two large “blocks” have been removed to a depth of four meters. These voids form two gardens, one visible on the ground floor opposite the entrance and the second elevated, visible exclusively from the master bath on the first floor. A common feature of both gardens is the fact that they are both walled-in, like vases within the residence. These “secret gardens” manage to be completely invisible from the street, as the first floor spans its opaque and undisturbed façade hovering above the fence. In this way, the master bath manages paradoxically, to be completely transparent on both sides and, at the same time, completely invisible to visitors and neighbors. The house is divided into rectangular spaces between which, on the ground floor, diagonal relationships are created: From the entry of the house, the first garden “deflects” our movement and gaze diagonally, in a view that ends at the pool. A similar reverse diagonal relationship exists between the living room and the dining room, the latter being the only space in the house that protrudes into the garden.
Above the first floor, which opens to the east and the garden, there is a smaller second floor, designed as a penthouse, containing the office and a guest room. A change of architectural vocabulary was here required, one enabled by the volume’s setback, as well as its cladding with metal panels. This penthouse is topping the wider first floor which is clad in a texture that reminds of quarries, of the mining process: with their grooves visible, a series of molded GRC concrete panels will be using gravel from the excavation. Standing occasionally on the edges of site excavations, we had already recognized the special beauty of the pink and beige rocks of this Athenian suburb. We wanted the return of the overlooked and discarded, this time celebrated, dignified, showcased on the elevation, restoring on a minute scale the identity of Filothei.
As part of this initial presentation, we did include our first renderings: on the interior design they witness echoes of the Case Study Houses, the series of houses built in Los Angeles in the 1960s. At first, this seemed a natural response when we found out that the owner grew up in an iconic house built in 1963: an emblematic architectural project on the Saronic Gulf that distilled principles of celebrated American modernism such as extensive glazing and large cantilevers. Indeed, the aesthetics of the 1960s proved to be common ground with the owners of the Quarry House -and although we will discontinue exposing the internal beams (a trademark within the architectural vocabulary of the 60s era), we realized that a new attraction was growing, this time to another iconic work of 1963: the Yale School of Architecture in New Haven, an emblematic work of brutalism with its bush-hammered concrete facades that exposed their aggregates.
- Status Ongoing
- Year 2025 - 2028
- Location Athens, Filothei
